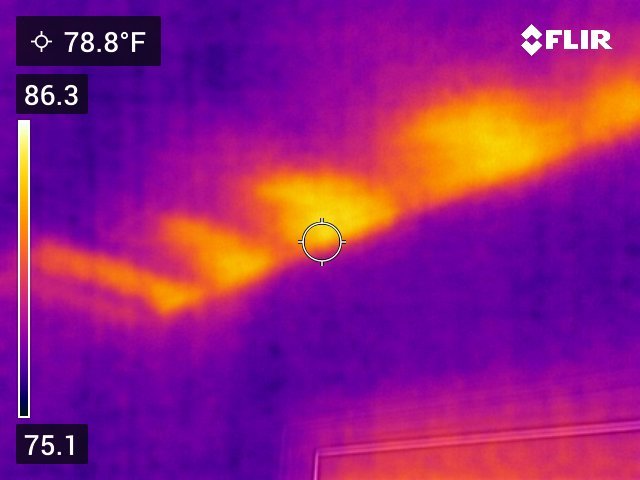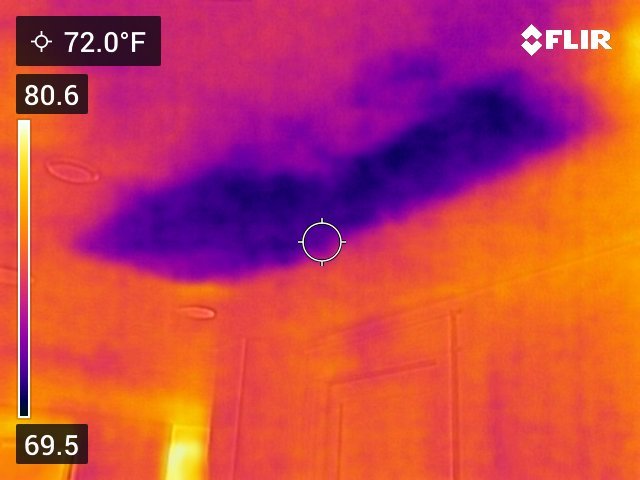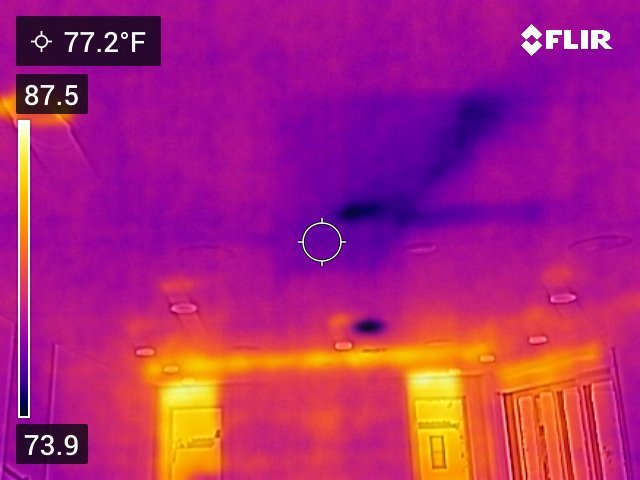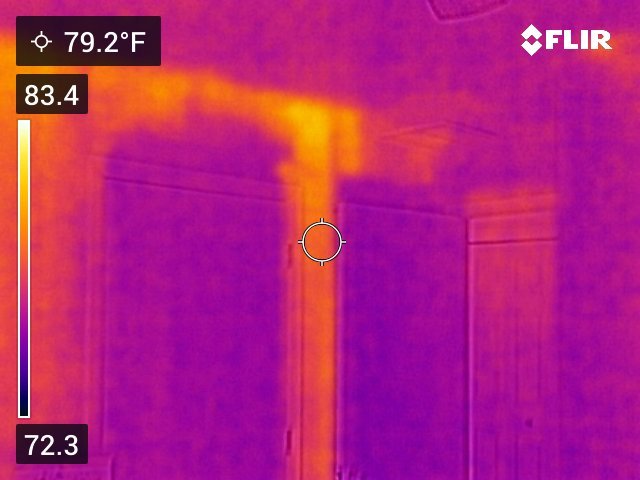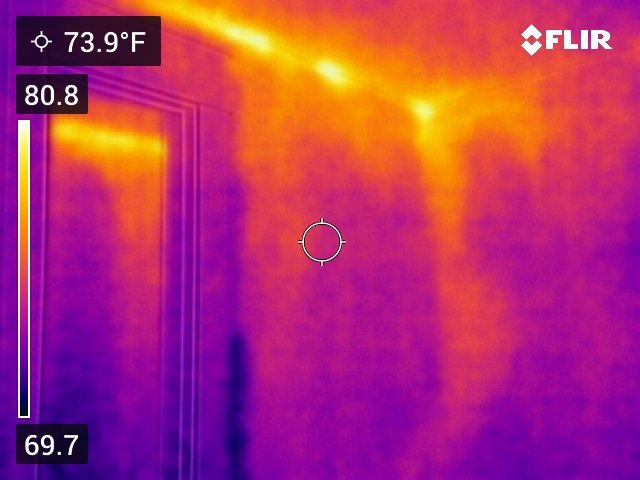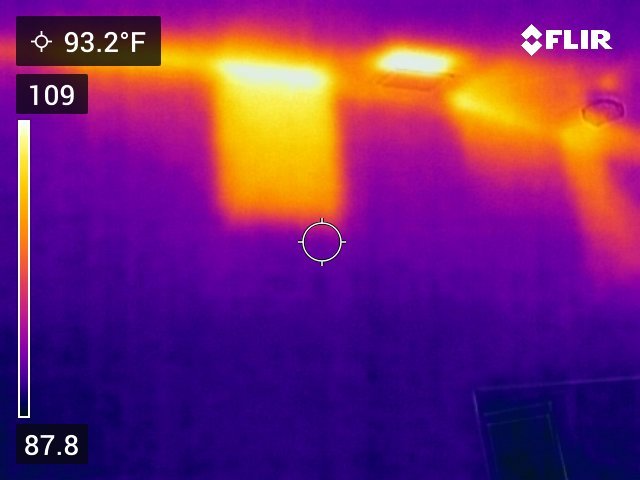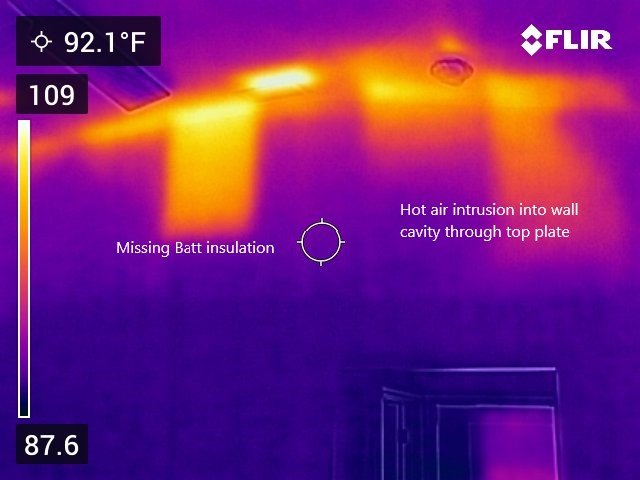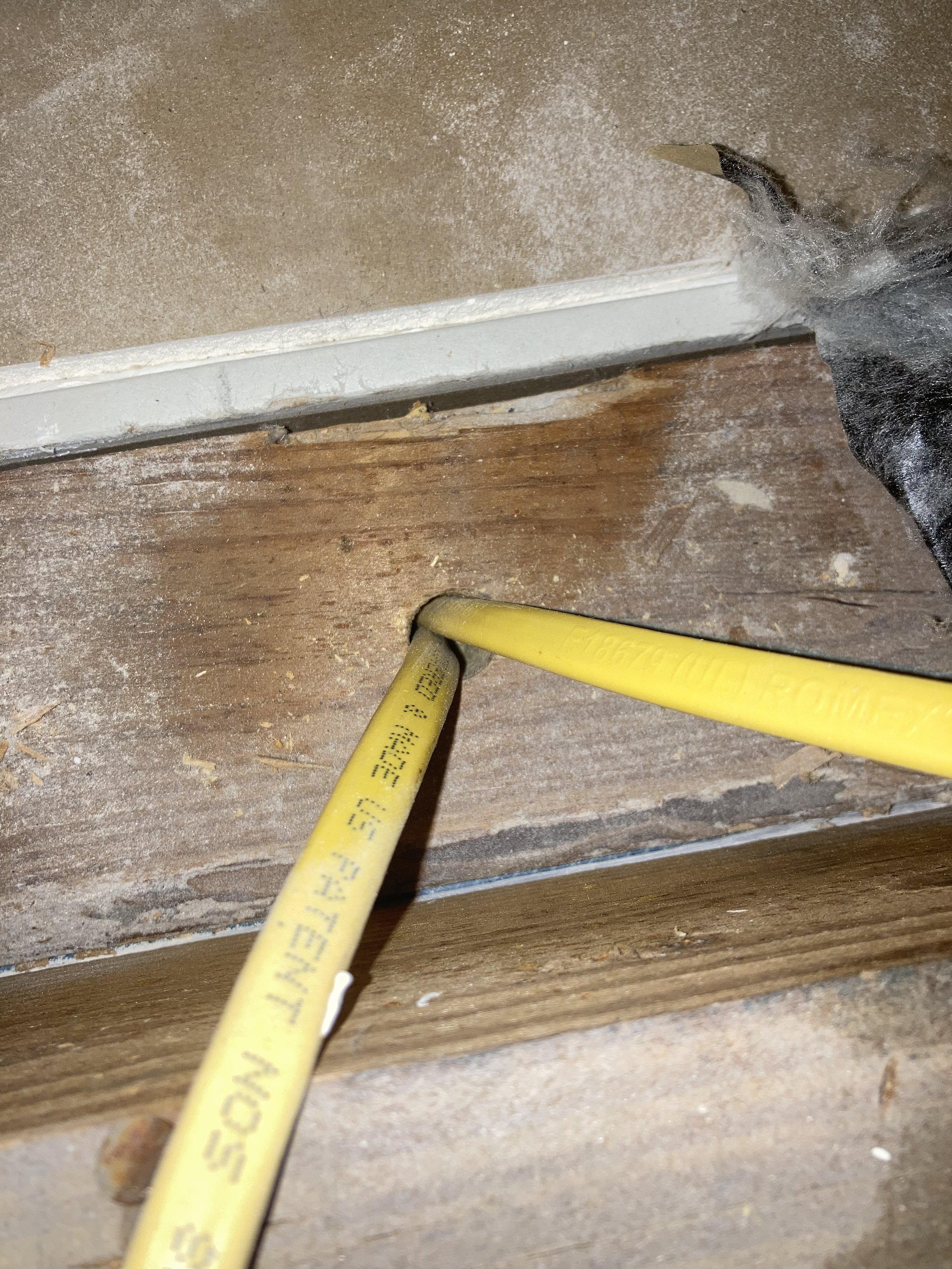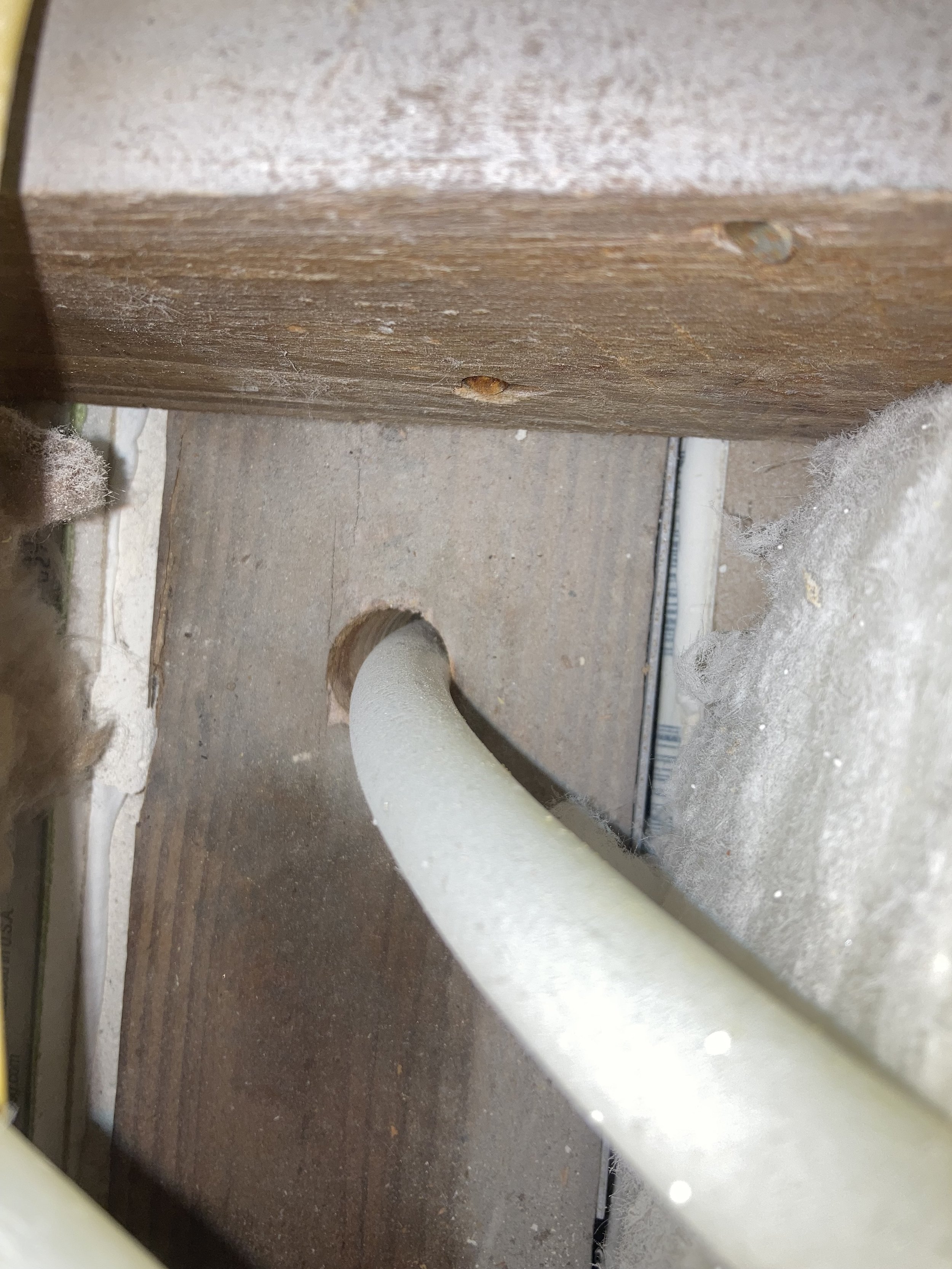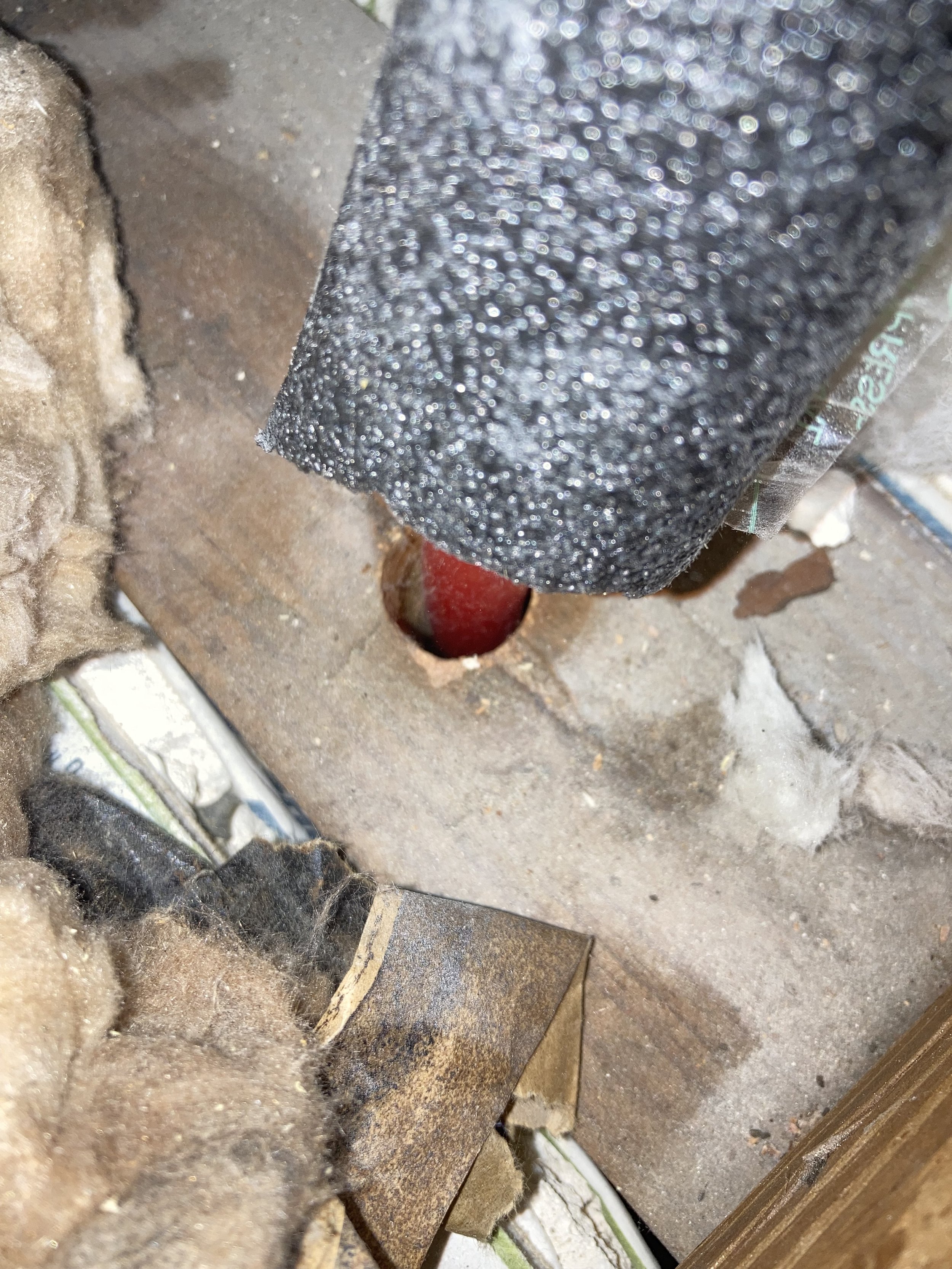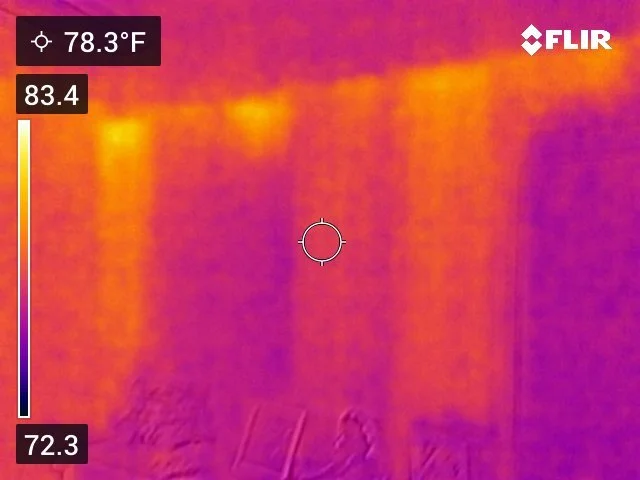What is Thermography?
Thermography, also referred to as infrared imaging, is a non-invasive technique that uses thermal cameras to detect temperature differences in various surfaces. It is based on the principle that all objects emit infrared radiation, which can be captured and converted into images using specialized equipment.
Blower Door Test
A blower door test, on the other hand, is a diagnostic tool that measures the airtightness of a home or building. It involves mounting a powerful fan onto an exterior door or window and then either pressurizing or depressurizing the space. By doing so, it helps identify areas of air leakage and assesses the overall efficiency of the building's envelope.
The Synergy of Thermography and Blower Door Testing
When used together, thermography and blower door testing significantly enhance the accuracy and efficiency of home inspections. While blower door testing alone can help pinpoint air leakage points, thermography enables us to visualize these thermal anomalies and identify potential energy efficiency and insulation issues that might be hiding behind walls, ceilings, or floors.
By combining these techniques, we can:
1. Identify Air Leaks: The blower door test pressurizes or depressurizes the space, causing air leakage points to become more noticeable. The thermographic cameras then capture these temperature variations, providing a clear visual representation of where these leaks are occurring.
2. Assess Insulation Issues: Thermography helps detect areas with inadequate or missing insulation, which may not be apparent during a visual inspection. By using thermal imaging, we can identify temperature differentials that indicate insulation problems, ensuring a more comprehensive evaluation.
3. Enhance Energy Efficiency: The combination of these two techniques allows us to find areas where heating and cooling losses are occurring due to air leakage and insulation problems. By addressing these issues, homeowners can improve the energy efficiency of their homes, leading to potential cost savings on utility bills.
4. Detect Moisture Intrusion: Thermography can also identify areas of moisture intrusion, such as leaks in plumbing or roof systems. By detecting these issues early on, homeowners can prevent further damage, mold growth, and potential health hazards.
How We Use Thermography and Blower Door Testing
At Bay Area Blower Door, we utilize the latest thermographic technology and blower door testing equipment to provide comprehensive home inspections. By integrating these tools into our process, we offer a more thorough evaluation of a home's energy performance, insulation integrity, and overall comfort.
During our inspections, we:
Conduct a blower door test to measure the airtightness of the home.
Utilize thermographic cameras to identify air leakage points, insulation issues, and moisture intrusion.
Provide detailed reports with annotated images to help homeowners understand the findings and recommended solutions.
Offer guidance on energy-efficient improvements, insulation upgrades, and potential cost savings.
Conclusion
Combining thermography with blower door testing in home inspections offers a powerful synergy that allows for a more accurate assessment of a property's energy efficiency and overall performance. At Bay Area Blower Door, we are committed to providing our clients with the most thorough and reliable home inspection services, ensuring their homes are energy-efficient, comfortable, and cost-effective. Contact us today for more information or to schedule your comprehensive home inspection. the outside air temperature will need to be 18-20 degrees different from inside air temperature.
In this image you will see a couple of problems. There is a missing insulation batt as well as hot air intrusion though the top plate of the wall.
In today’s construction code it is required to seal all top plate penetrations such as electrical wiring or plumbing pipes that go through the top plate into the wall cavity so that hot attic air doesn’t not enter your living space. In older homes this was not a common practice, which leads to harder to cool/heat homes and dust. Meaning less energy efficient and bad air quality.
This next set of photos was taken in a home built in the mid 70’s. In this photo there is another problem that isn’t addressed in today’s code and that is the gap between the drywall and the top plate. On average there is a minimum gap of 1/16th” between the drywall and the top plate. In itself this may seem insignificant but when added up over a couple hundred linear feet of walls. This actually adds up to a large hole between your hot attic air and your living space.
Thermal Imagery can also show where you have leaky ductwork.
In these photos you will see leaky ductwork which is in-between floors. If examples like these go uncorrected, they can cause serious issues in the home.


