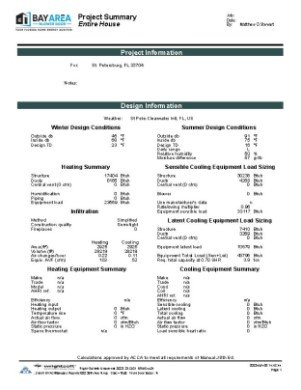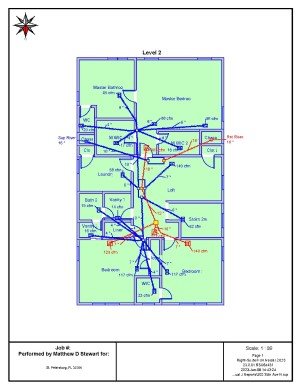Load Calculations are required by the State of Florida to determine the proper hvac sizing for your project.
Understanding ACCA Manual J, S, and D
ACCA stands for Air Conditioning Contractors of America, and they have developed three important manuals for calculating the heating and cooling loads of buildings. These manuals are called Manual J, Manual S and Manual D.
Manual J
ACCA Manual J is a load calculation method that estimates the amount of heating and cooling capacity required by a building. The calculation is done by looking at a number of factors, such as the building's orientation, its size, its insulation, its windows and doors, and the climate of the region in which it is located.
The result of a Manual J calculation is the total BTUs of heating and cooling that are required to keep the building at a comfortable temperature year-round. This information is used to size the heating and cooling equipment in the building, such as furnaces, air conditioners, and heat pumps.
Manual S
ACCA Manual S is a selection calculation method that helps determine the correct HVAC system for a building. It takes into account the information gathered in the Manual J calculation and evaluates different types of equipment to determine the most effective solution. Manual S considers factors such as the building's square footage, orientation, and insulation, as well as the desired level of performance and system efficiency.
The result of a Manual S calculation is a list of HVAC system options that are properly sized for the building. This information is used to select the most appropriate equipment for the building that will meet its heating and cooling requirements.
Manual D
ACCA Manual D is a duct design calculation method that ensures that the HVAC system delivers the correct amount of air to each area of the building. Manual D considers factors such as the building layout, the position of the registers and grilles, and the location of the HVAC equipment.
The result of a Manual D calculation is a detailed duct design that takes into account all of the factors involved in delivering the right amount of air flow to each area of the building. This information is used by HVAC installers to properly size and install the ductwork for the building's HVAC system.
In summary, ACCA Manual J, S, and D are important tools used by HVAC professionals to ensure that a building's heating and cooling system is properly sized, selected and designed. Following these manuals ensures that the HVAC system operates at peak performance, provides maximum comfort, and uses energy efficiently.
ACCA Manual J load calculations for residential dwellings.
ACCA Manual N load calculations for light commercial buildings.






